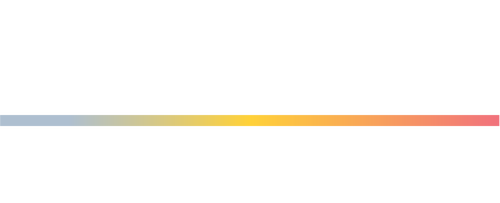


8205 Glyn Street Alexandria, VA 22309
VAFX2235510
$6,833(2025)
0.28 acres
Single-Family Home
1965
Split Foyer
Fairfax County Public Schools
Fairfax County
Listed By
BRIGHT IDX
Last checked Apr 28 2025 at 10:17 AM GMT+0000
- Full Bathrooms: 2
- Breakfast Area
- Window Treatments
- Floor Plan - Open
- Ceiling Fan(s)
- Combination Dining/Living
- Curved Staircase
- Dining Area
- Recessed Lighting
- Wood Floors
- Disposal
- Dryer
- Icemaker
- Refrigerator
- Stove
- Washer
- Mt Vernon Valley
- Backs to Trees
- Front Yard
- Level
- Rear Yard
- Above Grade
- Below Grade
- Fireplace: Screen
- Foundation: Other
- Forced Air
- Ceiling Fan(s)
- Central A/C
- Side Entrance
- Heated
- Fully Finished
- Outside Entrance
- Hardwood
- Luxury Vinyl Plank
- Aluminum Siding
- Utilities: Electric Available, Natural Gas Available, Water Available, Sewer Available
- Sewer: Public Sewer
- Fuel: Natural Gas
- Elementary School: Woodlawn
- Middle School: Whitman
- High School: Mount Vernon
- Concrete Driveway
- 2
- 1,932 sqft









Description